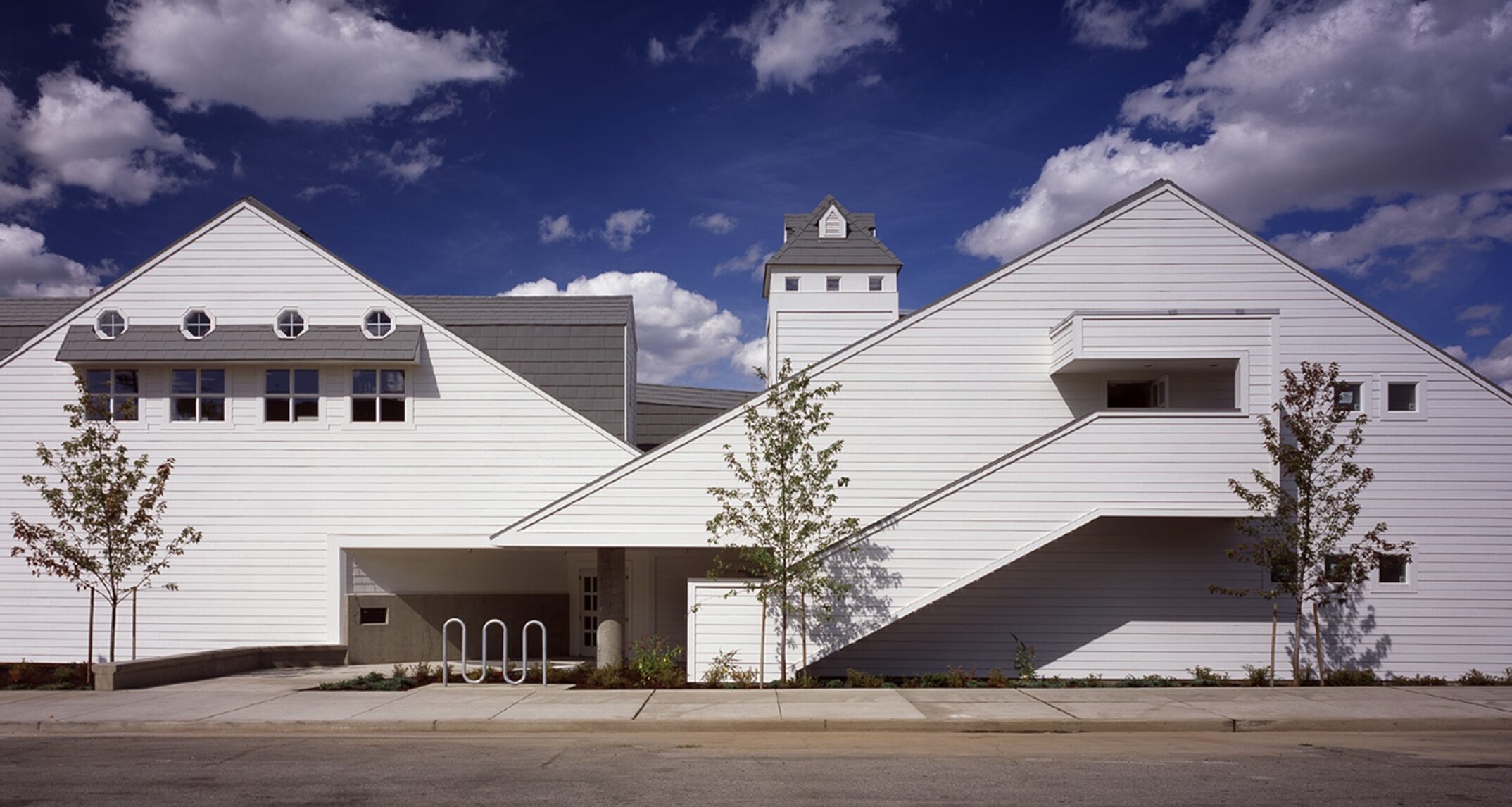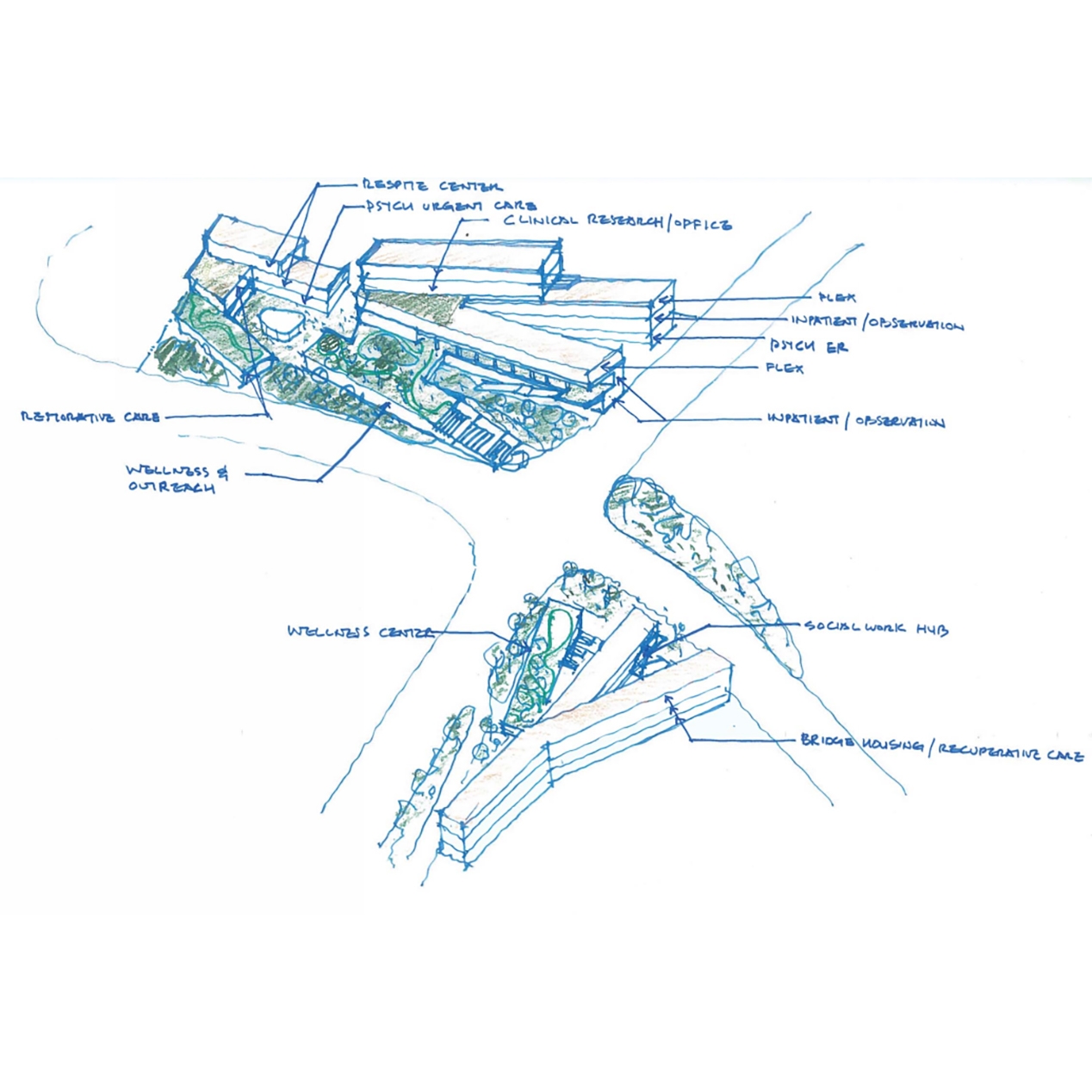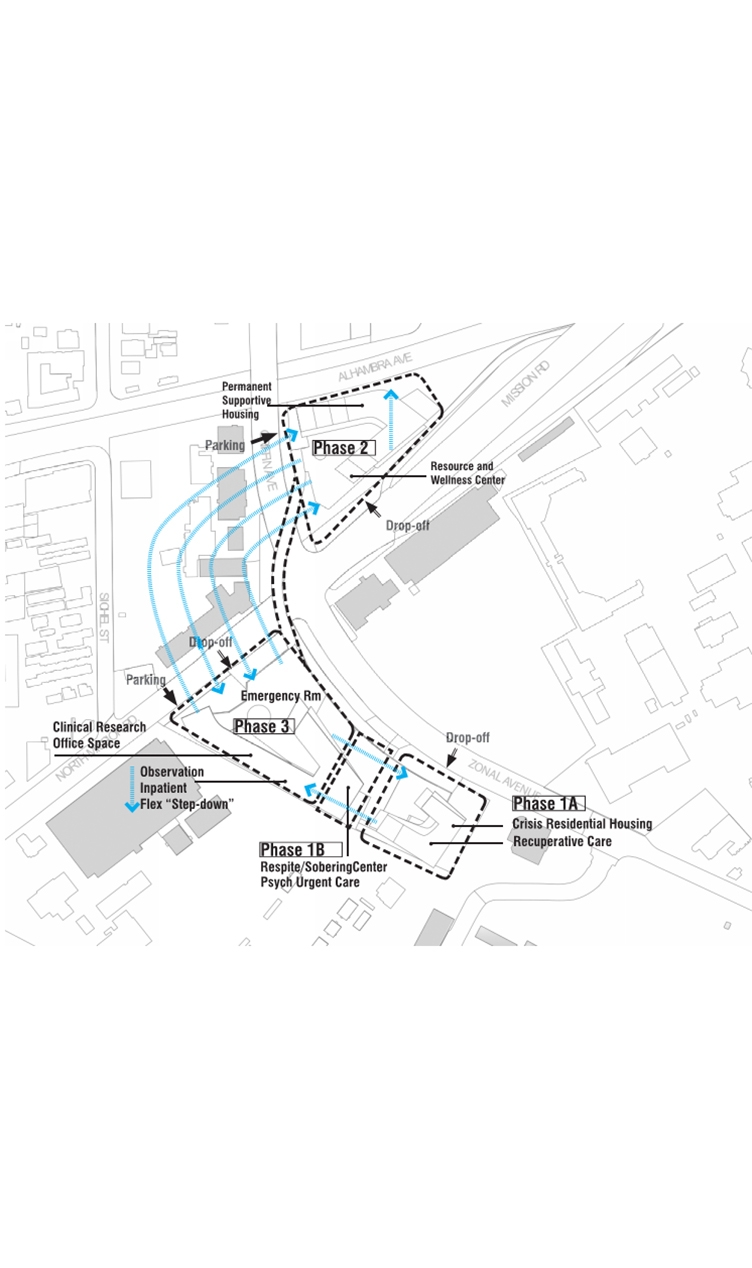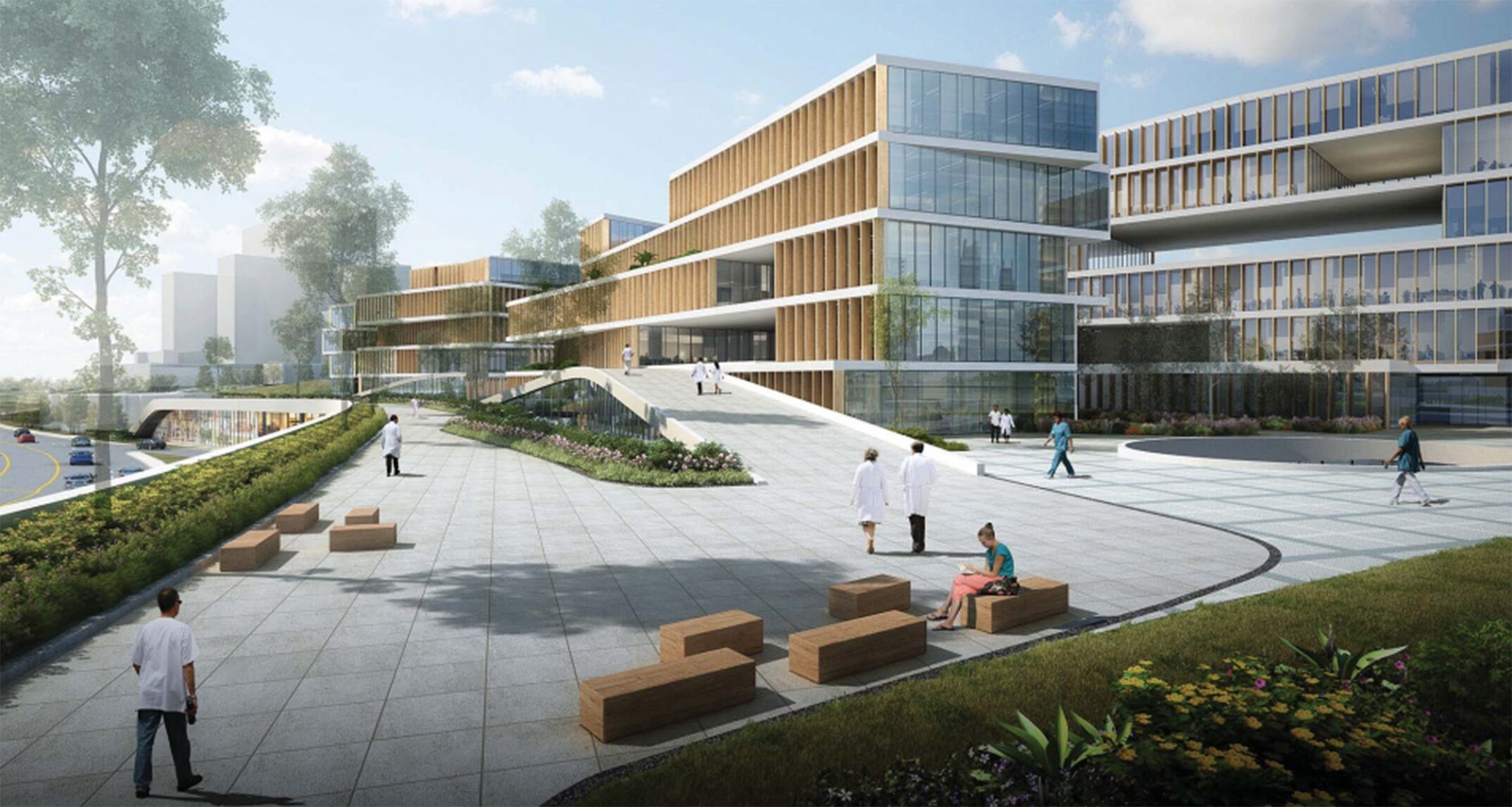Designing for Dignity: Recuperative Care Architecture

This is the inscription over the front door of the Los Angeles County+USC Medical Center’s historic hospital building, and it represents the organization’s mission to support the health and wellness of the people it serves. But as homelessness around the country continues to increase, the healthcare community has been challenged to meet their goals of improving access to quality care and services to everyone.
The story is sad and all too common. When homeless individuals need treatment, their primary way to receive public health services is through the doors of the emergency room. However, those are the most expensive beds in the system. Due to cost and need for space, these individuals are often released without having time to recover, only to return for treatment sometimes just days later. Most of us have the opportunity to recuperate from illness at home or in a longer stay in a medical facility. Without that opportunity, homeless individuals are not recovering from the conditions that triggered their first hospital visit. As a result, they become frequent visitors to emergency departments. It’s not effective, it’s not efficient, it’s not humane.
The solution? Recuperative care facilities that provide both acute and post-acute medical respite for homeless persons who cannot successfully recover from illness or injury in the streets, but who are not ill enough to remain in a hospital.

The design of the House of Charity facility was based on the belief that the architectural environment influences the lives of the people it touches. Rather than hiding this population, the building fosters public awareness of their needs. - NAC Architecture
Located in downtown Spokane just a few blocks from Providence Sacred Heart Medical Center, the House of Charity (HOC) is a homeless shelter operated by Catholic Charities of Eastern Washington. When staff at Providence began to notice significant patterns of stay for homeless individuals receiving care, they knew that something had to be done. The average length of stay for a homeless patient was more than seven days, compared to 4.8 days for other patients. They were also seeing frequent visits to the emergency room by homeless that had gotten sick again after being discharged without having sufficient time to recuperate or heal.
To solve these problems, Providence and Catholic Charities partnered to launch two new programs. The first was to develop an underutilized area of the HOC to provide five respite beds for newly discharged patients. Providence provides a full time licensed practical nurse at the facility and physicians volunteer their services to care for patients until they have recuperated adequately.
The second was to establish a new general practice clinic across the street from HOC. The clinic provides five exam rooms, a counseling area for social workers, and support space for staff and physicians. The clinic design provides contemporary, comfortable, interventional care while maintaining appropriate levels of safety and security for both patients and staff. Since the development of these programs, Providence Sacred Heart has seen a reduction in the length of stay in the hospital by homeless patients and reduced emergency room visits.
Back in Los Angeles, this idea is being taken a step further. In order to address the needs of a homeless community of over 57,000 individuals, Los Angeles County is working in conjunction with the USC Medical Center to develop holistic healthcare environment concepts, covering a full range of services for homeless individuals. Recuperative care, a sobriety center, a psychiatric emergency room, psychiatric urgent care, crisis residential housing, permanent supportive housing, a wellness center, and other social services are being discussed as necessary elements of a complete solution.

The concept for the Restorative Care Village takes a comprehensive approach to providing health and wellness services for homeless individuals. - NAC Architecture

The village was envisioned as a multi-phase project, addressing the county’s most immediate needs first. Once completed, each building would operate in conjunction with one another to allow seamless support of the whole patient.

The concept for the Restorative Care Village takes a comprehensive approach to providing health and wellness services for homeless individuals. - NAC Architecture
Knowing that design can directly impact health outcomes for patients, NAC Architecture worked with the county to develop a set of strategies by which the design of the facility could address their needs, and help homeless individuals recover and flourish with the appropriate services.
No wrong door: A building with many doors and many reception areas allows patients to be welcomed no matter where they enter, with staff ready to direct them to the appropriate care team.
Removed from the ‘street’: The concept steps up from the street in levels. At the ground floor, individuals are welcomed and triaged. The rest of the services are located on the floors above; this incentivizes patients to recover by creating both physical and symbolic distance between themselves and the street.
Enabling choice: Research shows that health outcomes are better when patients make choices in their care. The facility is designed with this in mind, breaking up the building mass and offering a diverse array of spaces where patients can select their environment.
A life building: Gardens and landscape are an essential part of healing for the homeless population, and they are abundant throughout the building. Giving individuals the opportunity to begin caring for living things can support their ability to care for themselves.
Stealth outreach: Seeking treatment and staying in treatment is a huge obstacle. If this facility is to be successful, it can’t be intimidating. Creating gentle, gradual entrances with slow transitions from outdoor to indoor make the building approachable, and integrate it with the surrounding community.
Design matters. People’s lives can be directly impacted by the built environment, and we have seen this first-hand in many aspects of the facilities we create. As the homelessness crisis continues to grow, architects and designers will be tasked with addressing the very unique health and wellness needs of this population. This is an opportunity for the design community to step up, and evolve this concept into a more comprehensive dialogue that further supports the healing and recovery process for underprivileged individuals.
Design matters. People’s lives can be directly impacted by the built environment, and we have seen this first-hand in many aspects of the facilities we create. As the homelessness crisis continues to grow, architects and designers will be tasked with addressing the very unique health and wellness needs of this population. This is an opportunity for the design community to step up, and evolve this concept into a more comprehensive dialogue that further supports the healing and recovery process for underprivileged individuals.
