Designing for Inclusivity: What We Can Learn from Community Colleges
The United States is projected to become a majority-minority nation by 2043. Our country is rapidly becoming more diverse – but are our higher education campuses ready to receive this growing population, providing welcoming and safe environments for students to succeed?
Not only should colleges and universities honor diversity, but campus facilities must be designed to promote a culture of inclusivity for every student. But when we think about diversity-we must go beyond color, race, ethnicity, religion and gender. Truly inclusive spaces take all of those differences into account and more. Diversity should be understood as a broad issue that affects all of us and understands that we learn, work and socialize in different ways regardless of what we look like or where we come from.
And while this is becoming an increasingly important topic at four-year institutions, community colleges have already begun to address diversity. They offer tremendous insight into providing spaces that successfully promote an inclusive culture, and not only celebrate—but educate—students about each other’s differences.
Learning from Community Colleges
Community colleges are intended to be accessible and affordable for all. As a result, their student populations are incredibly diverse. While these institutions have not historically had the programmatic infrastructure of a traditional four-year college, things are changing.
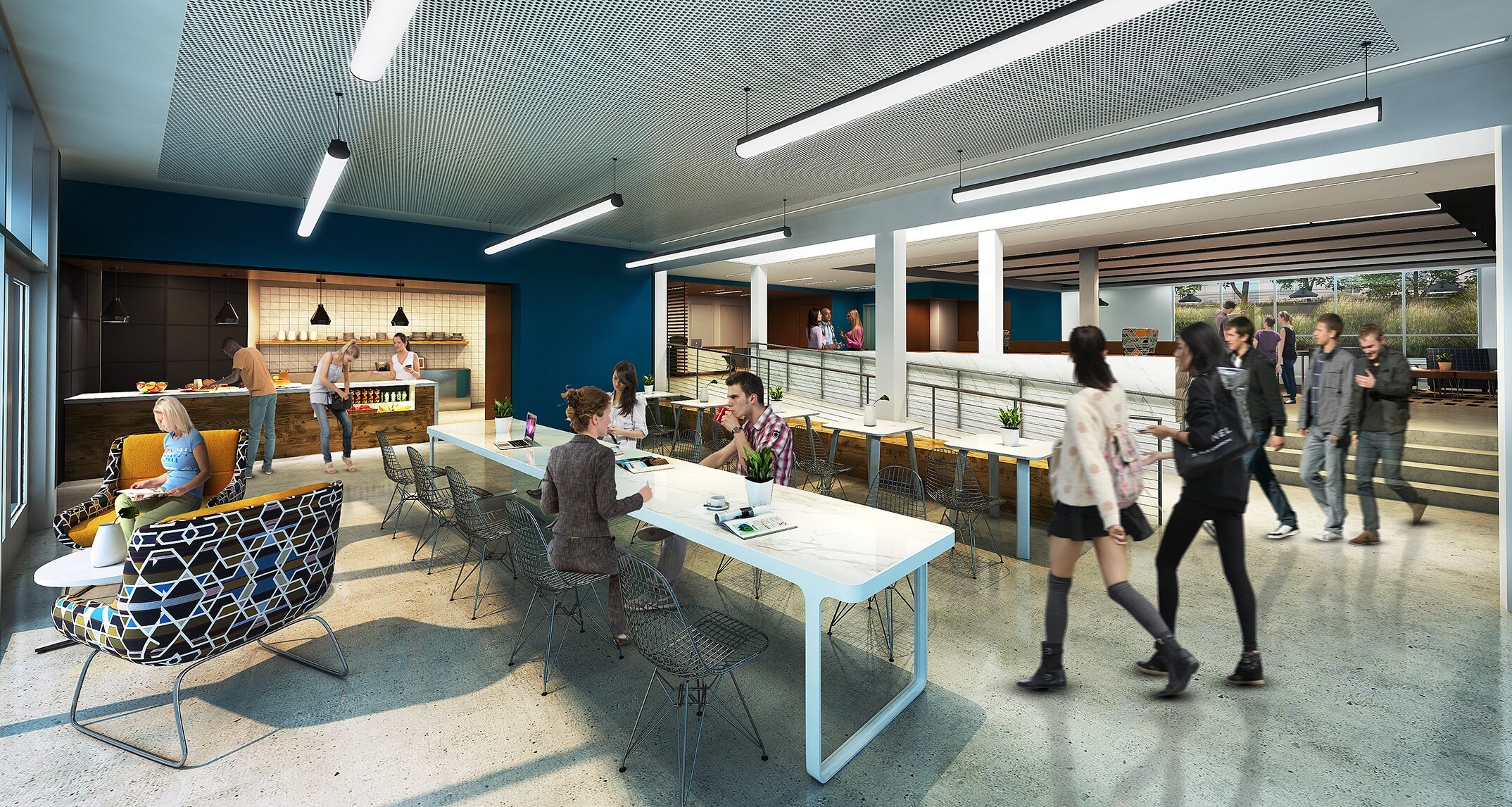
The design for Bellevue College’s first on-campus residence hall includes a HUB space that provides plenty of opportunity for both commuter and residential students to interact. - NAC Architecture
Common concerns include the need for increased transparency, reconsidering traditional power hierarchies, and more meaningful and collaborative student and faculty engagement. Specific demands have included improving the campus climate, enhancing student and faculty diversity, ensuring better support for people of color in higher education, development of curricula focused on teaching cultural competency, the creation of campus cultural centers, and leadership changes. What are community colleges doing to address these issues? As designers, how can we support these needs? Is there an architecture of diversity or an architecture of inclusivity? Does how we design a building or plan a campus have anything to do with a college or university’s potential to promote an inclusive environment? We think so.
Designing for Inclusivity
Design communicates certain values and expectations. You don’t need to take any art history courses or have a background in design to understand what a building is trying to tell us—architectural language speaks to us on a primal level. Let’s examine this further in three different ways: on the planning level, at the building level, and at the level of artifact.
Planning
At the planning level, the issue of safety is extremely important. Lighting and security are crucial to supporting inclusive campuses. But how do we take this further, so that safety is built into the way spaces are used? Perhaps we should revisit the idea of a large, open academic quad. Often these spaces go unused because students feel over-exposed. By breaking these spaces down so that users feel sheltered and safe while still having the ability to gather in groups allows a diverse student body to take full advantage of their campus. And the popularity of public space on a college campus has an infectious affect—the more we see others using a space, the more likely we are to feel safe in that space as well.
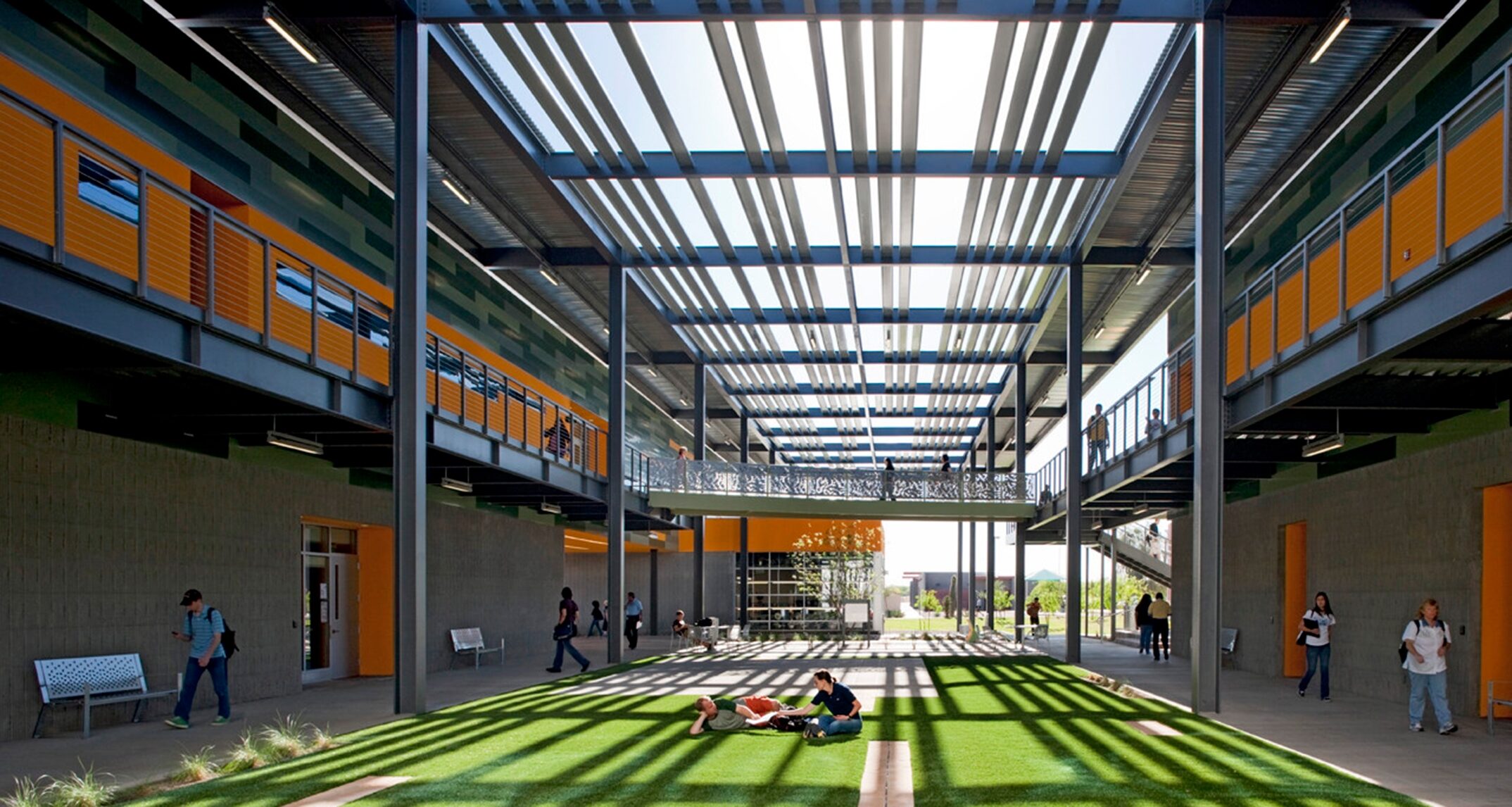
The central plaza at Chandler Gilbert Community College is designed to provide a campus gathering place on a smaller scale. Elevated walkways around the perimeter encourage interaction but the more intimate setting helps students feel sheltered and safe. – Architekton
Building
At the building level, we must understand accessibility as a given, and try to go further in our quest for inclusivity. Gone are the days of classical administration buildings raised on pedestals, their entrances opaque and hidden behind looming colonnades. New institutional buildings should take advantage of glass and natural light, with clear, inviting entrances to project transparency and openness to all. These buildings should be programmed so that administration is adjacent to student life offices and places that students use, including them and giving them ownership in the future of their institution. Functionally, designers can encourage inclusivity and diversity through the design of flexible spaces. Again, understanding that our student populace studies and interacts in different and nuanced ways, providing spaces that are flexible for users is key.
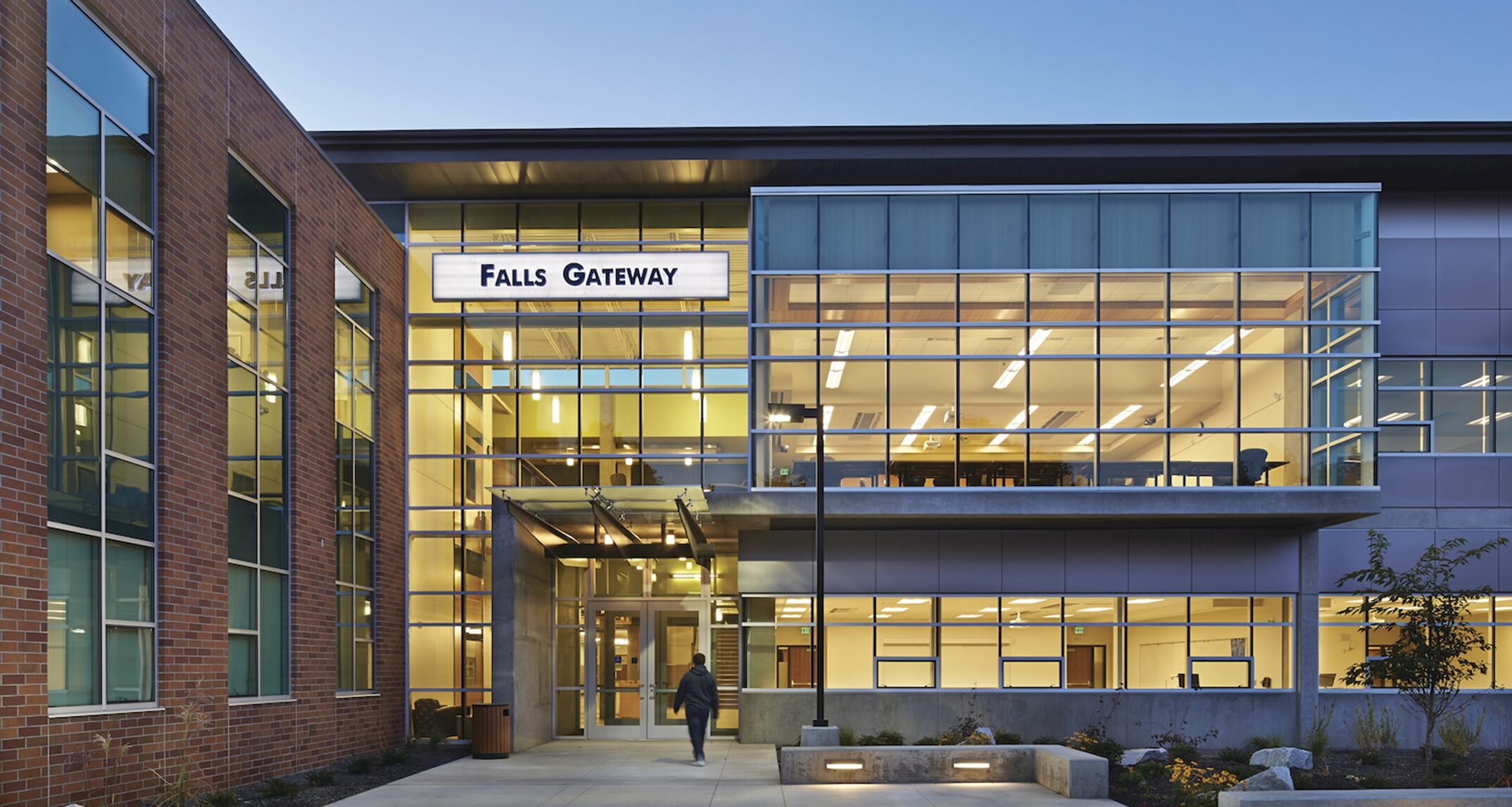
Through the use of large, transparent windows, the Falls Gateway Building presents a welcoming entrance to all Spokane Falls Community College students and staff. - NAC Architecture
In addition to more formal gathering spaces, designers can further encourage collaboration on campus by creating informal spaces where students can interact. For example, strategic restroom placement is a good way to get users from all over the building to connect. Similarly, by widening stairs and hallways, these circulation arteries go from being throwaway spaces to areas rich for the types of collision we are aiming to achieve.
Artifact
Finally we must understand what our community college campuses are telling us at the artifact level—signage, artwork, furniture, and other less-permanent objects within a building. Similar to a building’s design, campus artifacts also communicate non-verbally, and we must be mindful of what they are telling students. Signage on restroom doors, campus murals, and the existence and size of free-speech zones are all clues to the type of campus we are on and whether we can feel safe there. Again, giving ownership back to students is vital in fostering a sense of inclusivity. To that end, flexible furniture that can be arranged and re-arranged according to the user’s needs is extremely effective. The use of markerboard and chalkboard paint on walls in common spaces allows students to literally and figuratively ‘make their mark,’ and reinforce the notion that learning can happen anywhere.
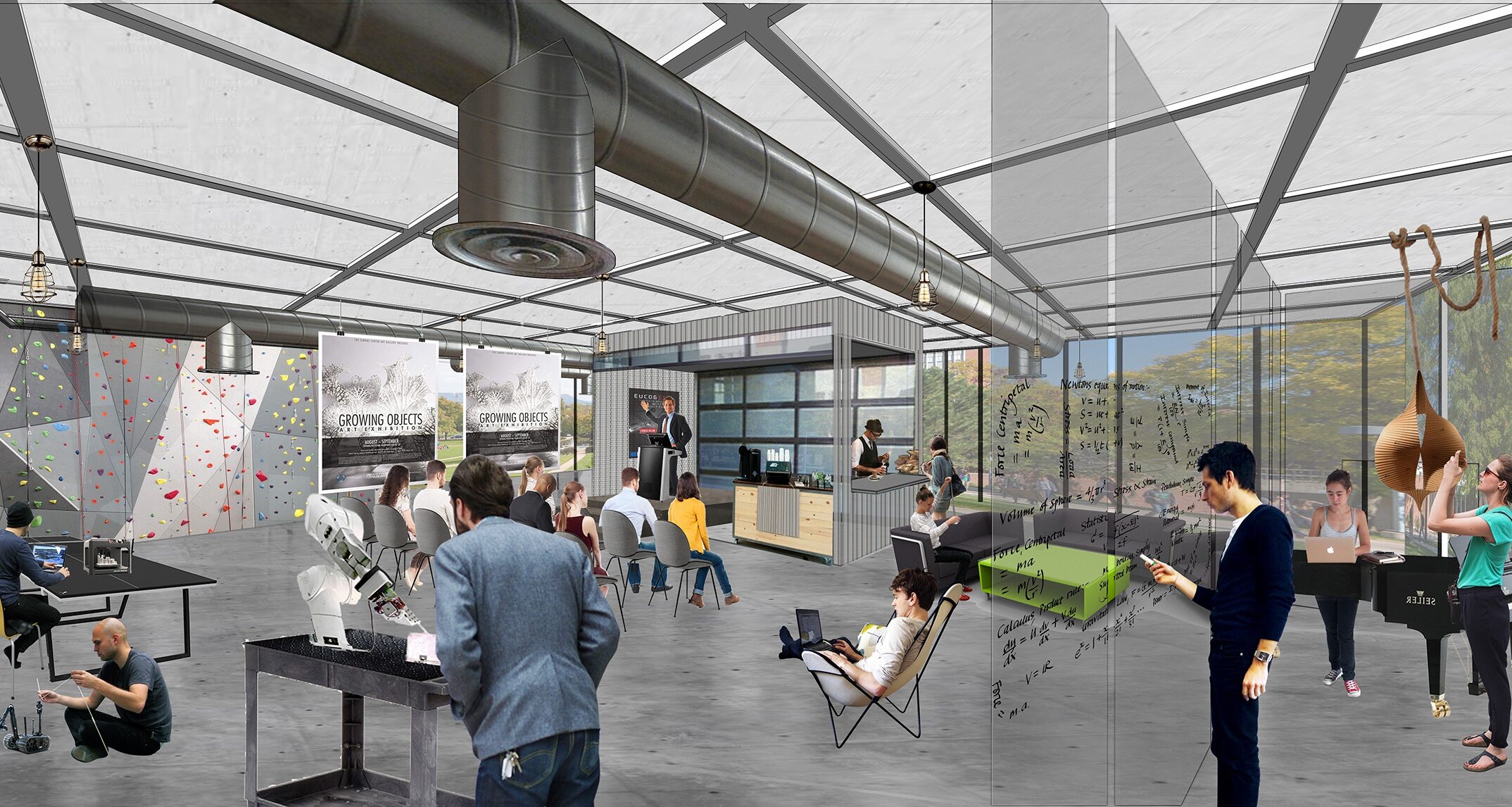
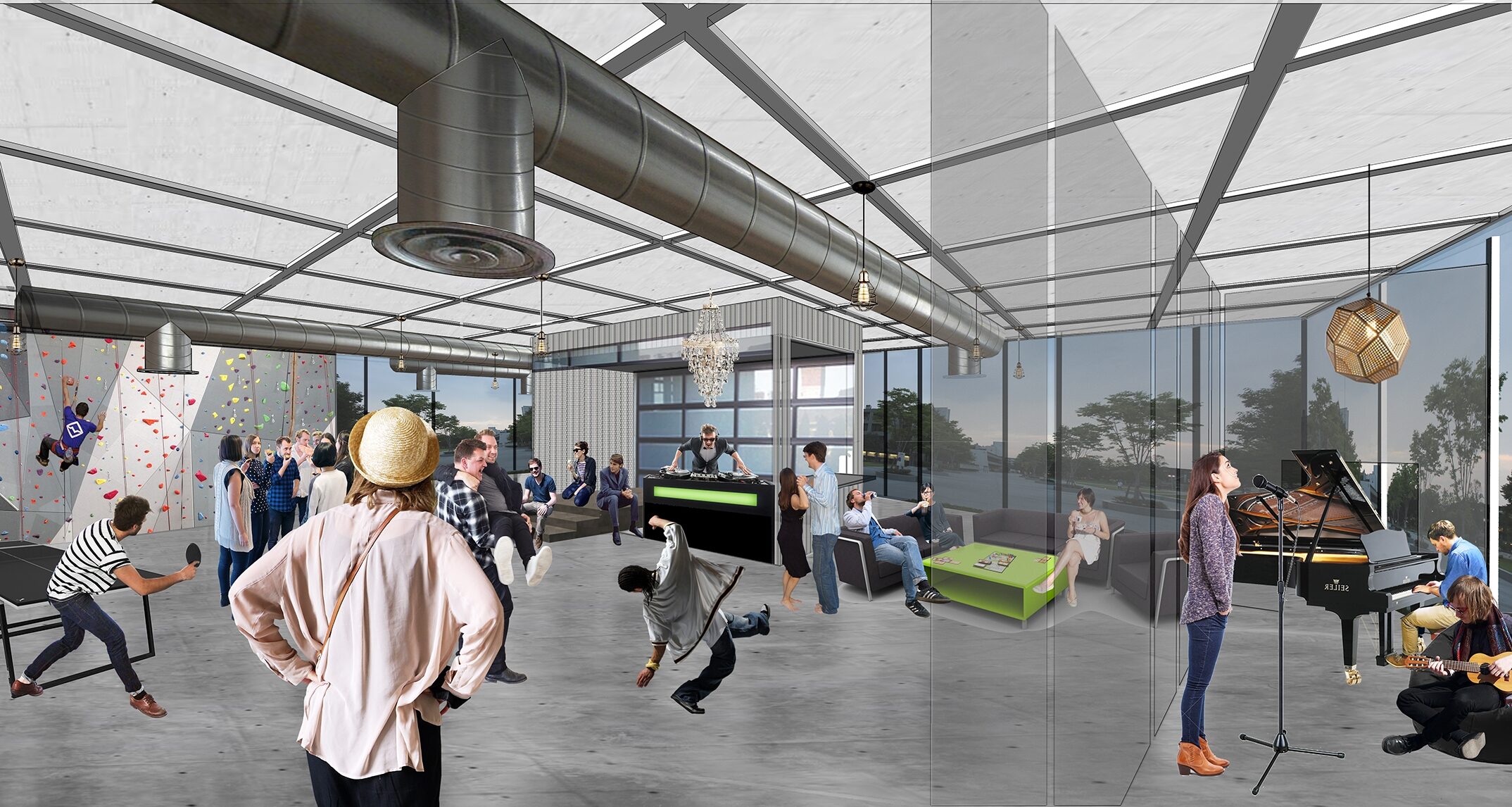
The design for this community college “flex lab” creates an amenity that acts as an incubator/makerspace/coffee shop by day, but transforms into a social gathering area complete with a climbing wall, DJ Booth, and concert space at night.
All of the strategies discussed above are important to keep in mind during the design and implementation of higher education spaces. But before any of that happens, outreach and communication between administrators, designers, facilities personnel and students is the first and most important step in achieving an inclusive design that provides safe space for a diverse group of users. With that in mind, identifying and garnering knowledge and input from a range of stakeholders, from students and teachers, to maintenance and outside community groups is essential. Because in the end, allowing people to feel like they have a stake in their space is incredibly powerful in fostering inclusivity and diversity.
