Designing on a Scale: Creating Living/Learning Spaces that Both Introverts and Extroverts Enjoy
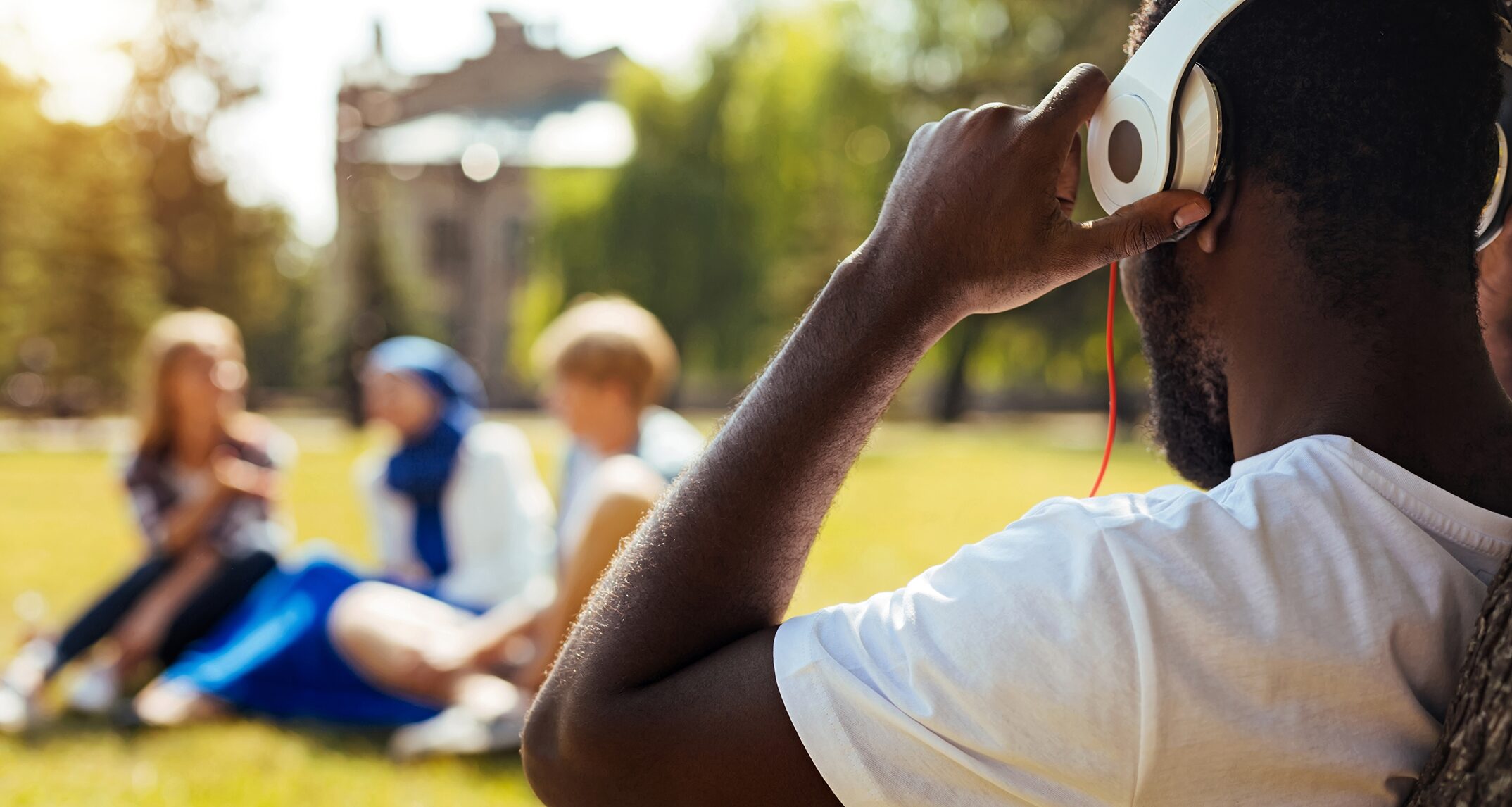
Pat is a student who loves engineering and can’t wait to accomplish big things after graduation. On a personal level, Pat is admittedly shy and would much rather play video games on a Friday night than be out interacting with classmates at a large social event. Pat has a few close friends, but is happy to go days without talking to them.
To some it might sound like Pat is an introvert, and at times will identify as such. But Pat’s personality is a bit more nuanced. Although more of a homebody, Pat has an active life on campus that combines sports and clubs with a very aggressive academic program. There are many times Pat feels overwhelmed by the demands and activities of a given week, and looks forward to hibernating and recharging over the weekend.
Over the last two decades there has been a significant push to create group-oriented spaces in higher education learning environments that encourage collaboration, interaction, and conversation. In her now famous TED Talk, self-proclaimed introvert Susan Cain attests that “Our most important institutions, our schools and our workplaces, are designed mostly for extroverts and for extroverts’ need for lots of stimulation.”1 This is also true for student housing, which has been focused on encouraging community-building by getting students out of their rooms and interacting with each other. Many new studies are demonstrating the social and academic benefits of this approach – but what about the introvert like Pat who takes a more ambivalent attitude towards social interaction? This is the big question we had to answer for a recent student housing project.
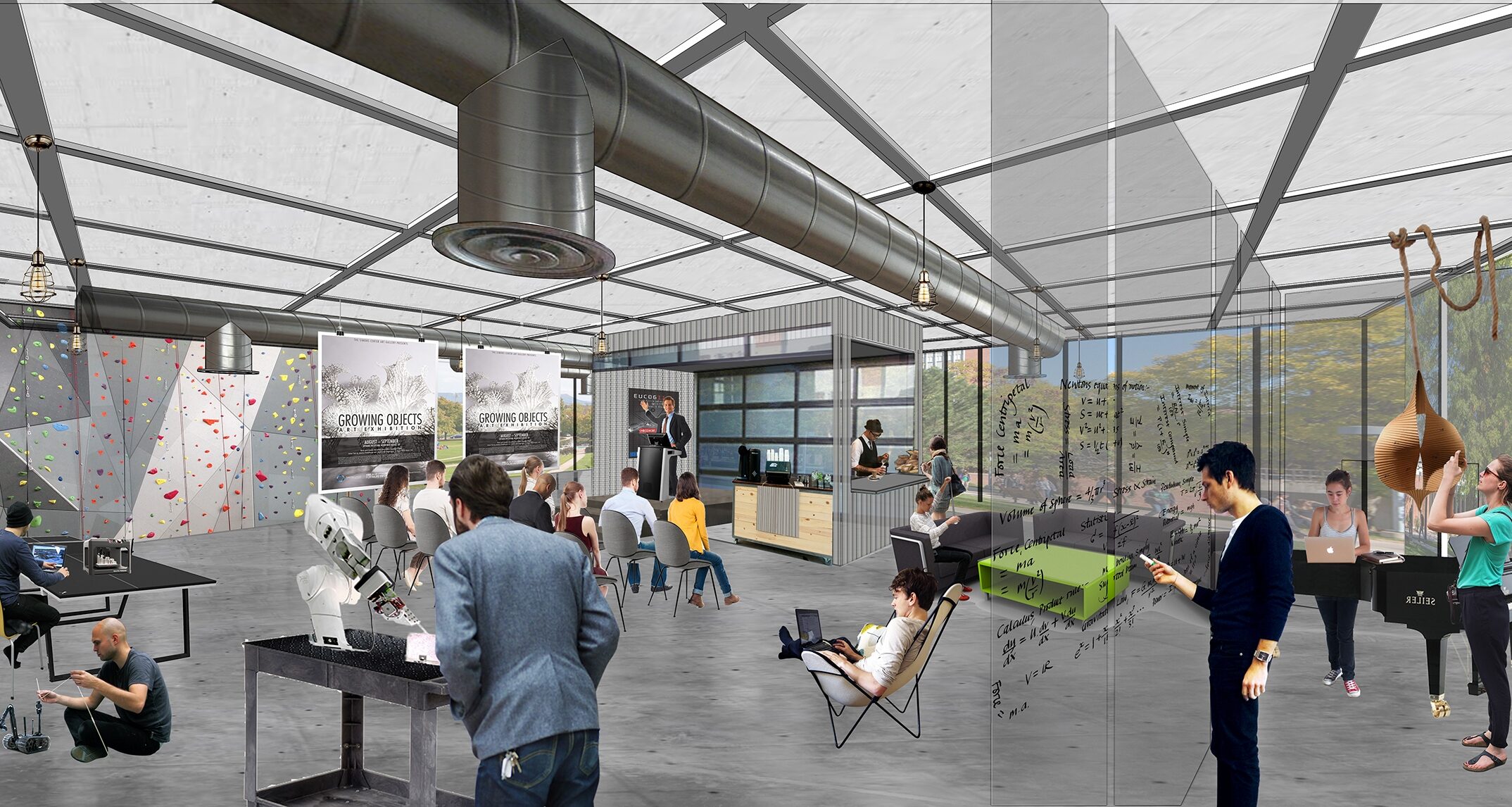
More and more higher education campuses are embracing group-oriented learning environments that encourage interaction and collaboration. The design for one community college’s “flex lab” combines a variety of learning and social amenities that creates a space for students to connect. – NAC Architecture
What about Pat?
Last year, NAC Architecture joined Denver-based Anderson Mason Dale Architects to design a new freshman residence hall for Colorado School of Mines. Pat was the prototypical student introduced to the design team when we launched our deep dive into the “Mines” campus culture. Mary Elliott, Director of Residence Life and Housing at Mines, notes that this characteristic student is “highly motivated from an academic standpoint, and is involved in a myriad of campus activities and sports, but tends toward introversion. We also see a relatively high percentage of students on the spectrum.”
Further research finds that social pressures, like the ones caused by the need to be constantly “on” during freshman orientation, can compel some introverts to act more extroverted than they really are, for fear of coming across as antisocial or unfriendly – simply because of their need to spend more time alone.2 In addition, national studies on learning and wellness are showing that college students approach community, collaboration, and social engagement in a particularly varied manner. For this reason, Colorado School of Mines has been a valuable test case to explore how living and learning environments can be crafted to support and engage a much wider demographic of students.
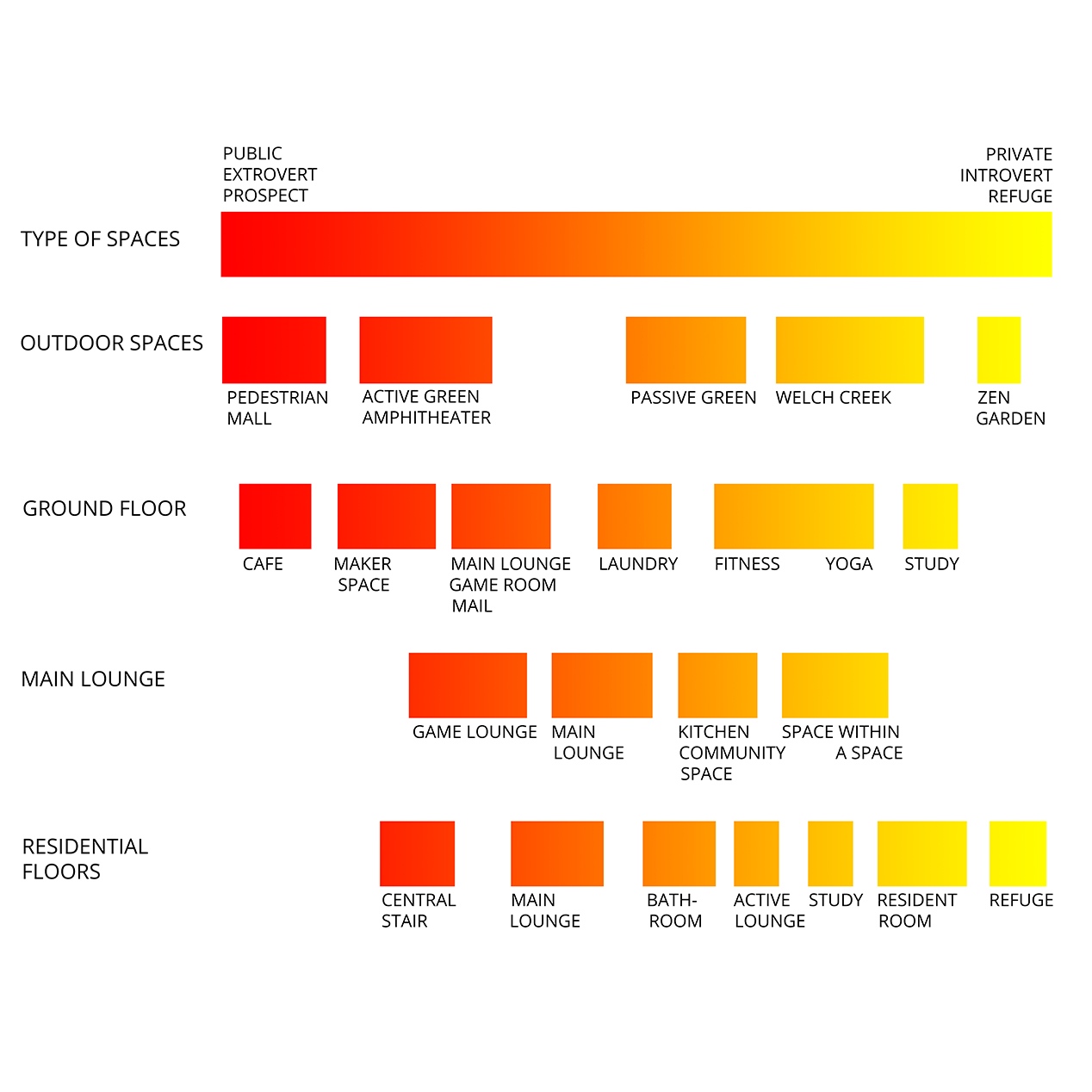
When designing Colorado School of Mines’ new residence hall, a graphic scale was developed to represent a mix of spaces ranging from public/extroverted to more private/introverted. Different types of amenities throughout the building were identified on this spectrum, ensuring an appropriate balance to support a variety of student needs.
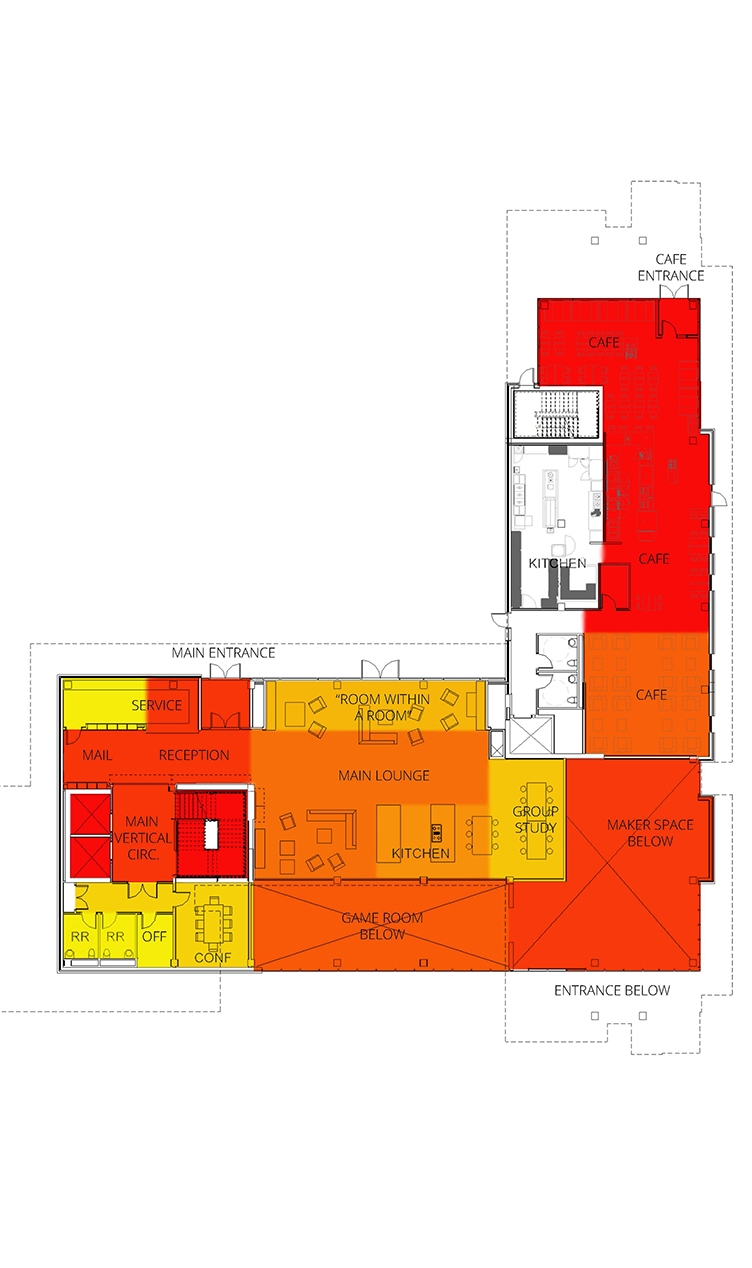
The main floor of Colorado School of Mines’ new residence hall incorporates a variety of common spaces that fall along the public/extroverted to private/introverted scale. A layering technique mixes areas for larger group socialization (red) with spaces for small group interaction (orange) and intimate spaces for reflection and respite (yellow).
Designing for the Mines Student
Some key questions emerged from this approach to layering spaces. How could we design dynamic spaces that also offer a sense of refuge, conveying a calming influence for students when they need it? How can we use biophilic design principles to harness a connection with nature that affords both individuals and small groups an opportunity to decompress? How do we create spaces that encourage a variety of social interaction while still allowing students the ability to retreat and observe?
Students like Pat benefit from having a wide range of spaces available to them throughout a residence hall; areas that can help them be more social when desired, balanced with more intimate and quiet spaces of respite they can use to reflect and recharge. To address this, the design team collaborated with campus administration to establish a scale for spaces throughout the project that ranges from public/extroverted to private/introverted amenities. Great care was taken so that all types of indoor and outdoor places were represented. This scale was then used to establish a layering technique that was implemented throughout their new residence hall. Smaller, protected spaces offering privacy and refuge are contained within larger, more open public spaces. Students can be in these more intimate spaces and feel socially protected without sacrificing their sense of connection and belonging to the larger group. This approach allows even the more shy and introverted students to feel at home.
Inside the building, the main lounge and game rooms are some of the most extroverted spaces. These areas are designed to encourage large group interaction, such as a cooking class in the group kitchen, or a robotics competition in the makerspace. While these relatively loud, bright, double-height spaces might be a bit overwhelming for an introvert, the building features enclosed conference and study rooms perched overhead, which allow students a view of the action below from a quieter vantage point. In addition to the main lounge, each residential floor includes varying sizes of gathering spaces along with two “areas of refuge.” Designed for one or two people, these rooms offer students a place to decompress and reflect, and feature soft seating, a window perch, and views to the surrounding landscape. These more secluded spaces are strategically located along the residential hallways at key social intersections. When Pat needs time to decompress or space to be alone, these rooms are designed with soothing colors and a specific visual connection to the nearby mountains to encourage a feeling of wellness. The space is partially screened behind tinted glass walls, helping individuals feel connected to their community even when they need time to be alone.
This layering approach extends outside the new residence hall as well, where an underutilized existing creek will be reinvigorated to provide a year-round natural amenity. A large central courtyard features a variety of outdoor activities, creating both active and passive recreation opportunities. From private contemplation in a Zen garden to small group gatherings around a fire pit and barbecue to a enjoying a game of volleyball or an outdoor movie in a large active grassy area, students are offered varying degrees of engagement; from active participant to perched observer.
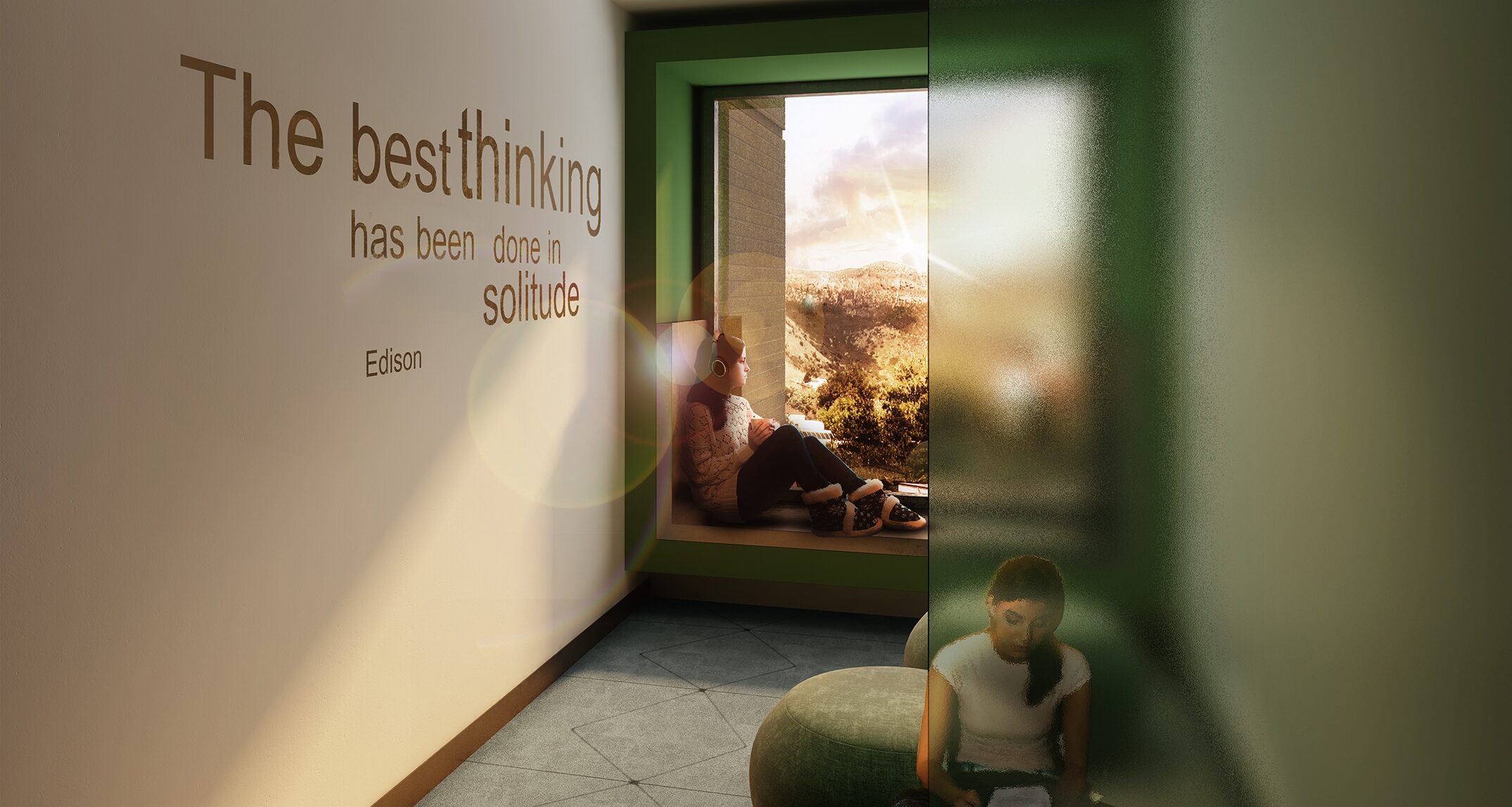
Small areas of refuge, designed for one or two people at Colorado School of Mines’ new residence hall, offer students a place to decompress and reflect. These secluded spaces are strategically located along the hallways at key social intersections between learning communities. A cozy window perch looking out to the mountains is partially screened behind tinted glass walls, helping individuals feel connected to their community even when they need time to be alone. – NAC Architecture
Looking Forward
With the help of our Research and Experience Development team, NAC Architecture is accelerating our in-depth exploration into an increasingly sophisticated and nuanced approach to designing living/learning higher education communities. This is a pivotal step in recognizing the impact residential life can have on the academic, social, and emotional wellness of students.
By carefully layering public and private spaces in a campus housing setting like this, we can help support the formation of a healthy social identity and a sense of belonging for all students, regardless of where they fall on the introversion/extroversion scale. By this time next year, Colorado School of Mines freshmen like Pat will be living in a new residence hall that offers a broad range of indoor and outdoor spaces that help connect, engage, retreat, or decompress – creating a new kind of place that celebrates both introverts and extroverts alike.
References
1 Cain, S. (2012, February). Susan Cain: The power of introverts [Video file]. Retrieved from https://www.ted.com/talks/ susan_cain_the_power_of_introverts.
2 Brown, J. (2016, September 4). How to survive as an introvert at university. Retrieved from https://www.independent.co.uk/voices/ university-starting-freshers-week-introvert-how-to-survive-extrovert-activities-parties-personality-a7225061.html.
