Reinvention Through Sustainability
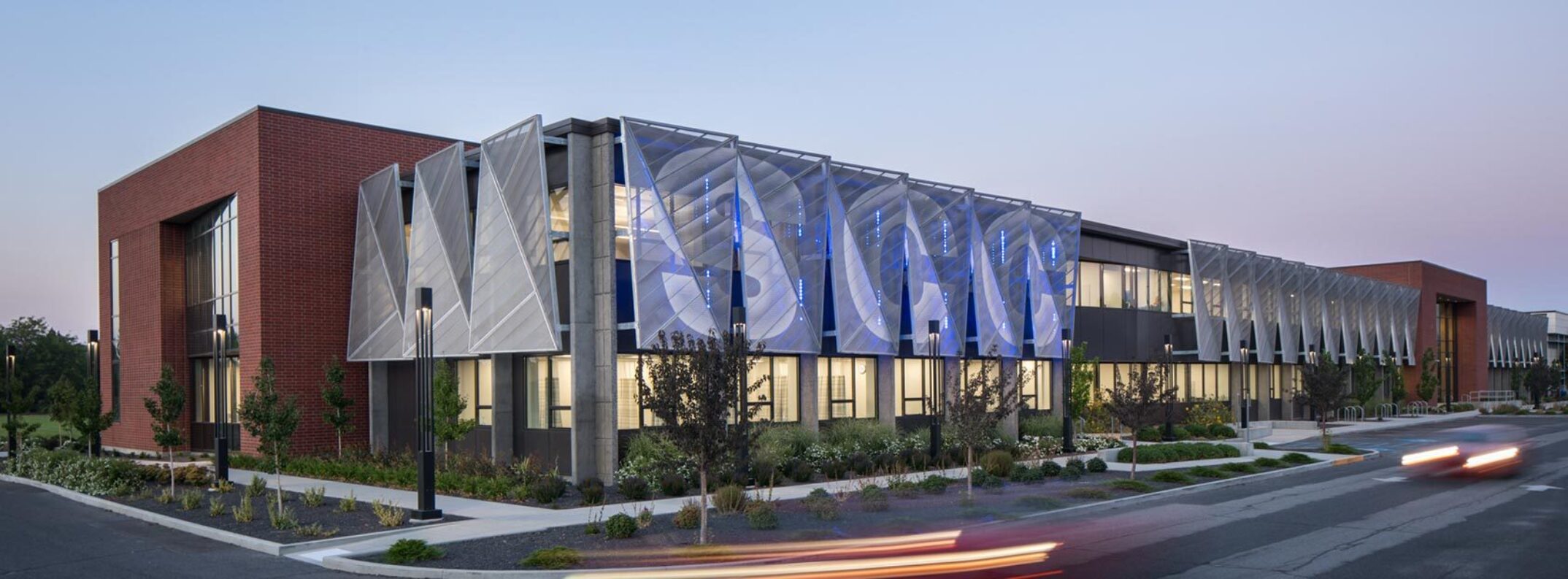
This article was published in the 11/19/2020 issue of the Spokane Journal of Business.
Affectionately referred to as "Old Main," the Spokane Community College (SCC) main building has been a well-used classroom space for years. The original structure served a steady stream of students and community members for nearly seven decades. Unfortunately, after so many years of service, the original structure was eventually deemed outdated since it could no longer support program needs. That's when Graham Construction & Management Inc. and the NAC team stepped in to revamp and modernize the building. The time had come to reinvent Old Main.
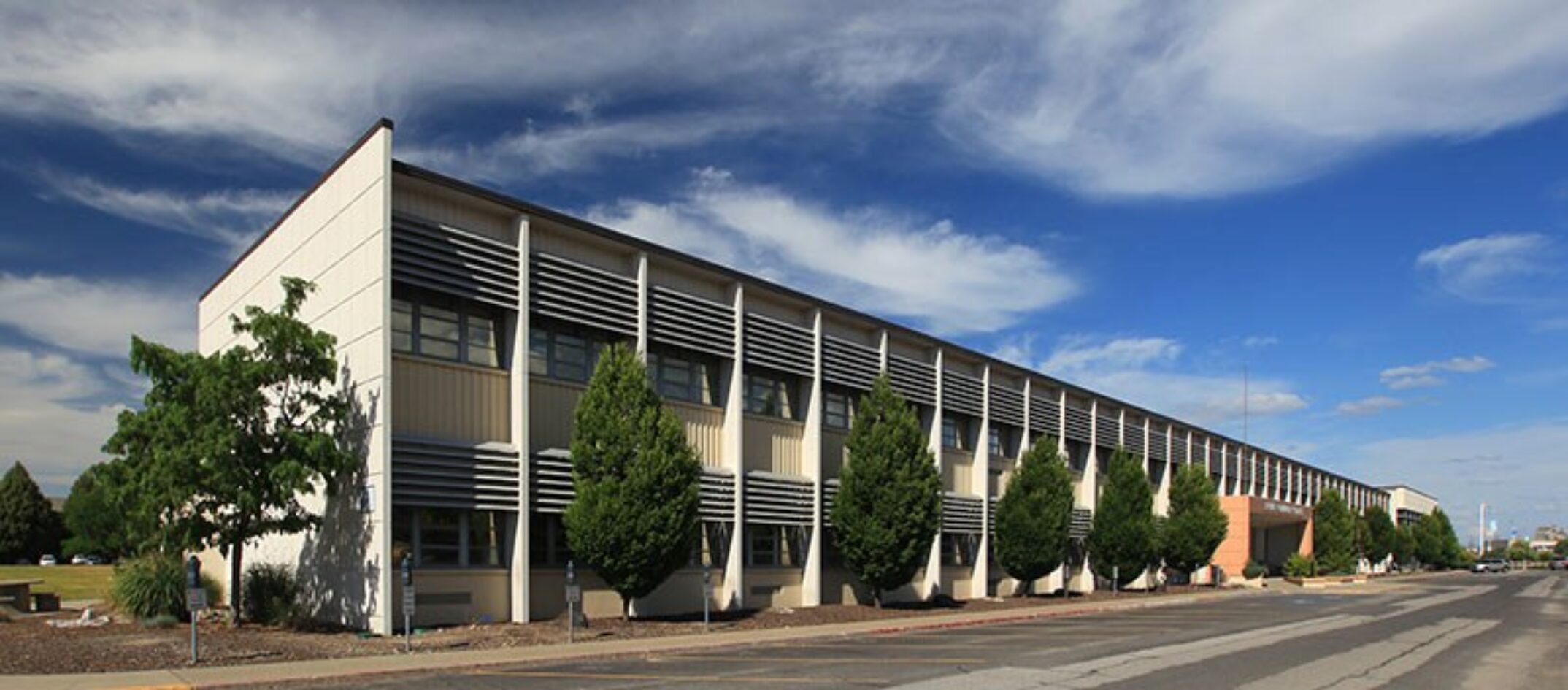
Before renovation
Modernizing the Oldest Building on Campus
We decided to renovate the building rather than demolish it. Because discarded building material can harm the environment, a renovation was the more sustainable and practical option.
Over the years, despite several partial remodels, the building remained mostly unchanged. Thin insulation and large windows created interior spaces that were hot in the summer and cold in the winter. Our goal was to upgrade space to make it more energy-efficient and able to meet the needs of SCC.
When the renovation started, we wanted to create new, practical, comfortable, warm, and sustainable learning environments. We wanted the building to feel welcoming not only to students but to community members as well. In some ways, the renovation was designed to be a new front door for the campus.
Another goal for our team was to create an interior plan that was accessible to guests. The new plan we designed allows for better access to the community-facing programs that rely on outside interaction and engagement.
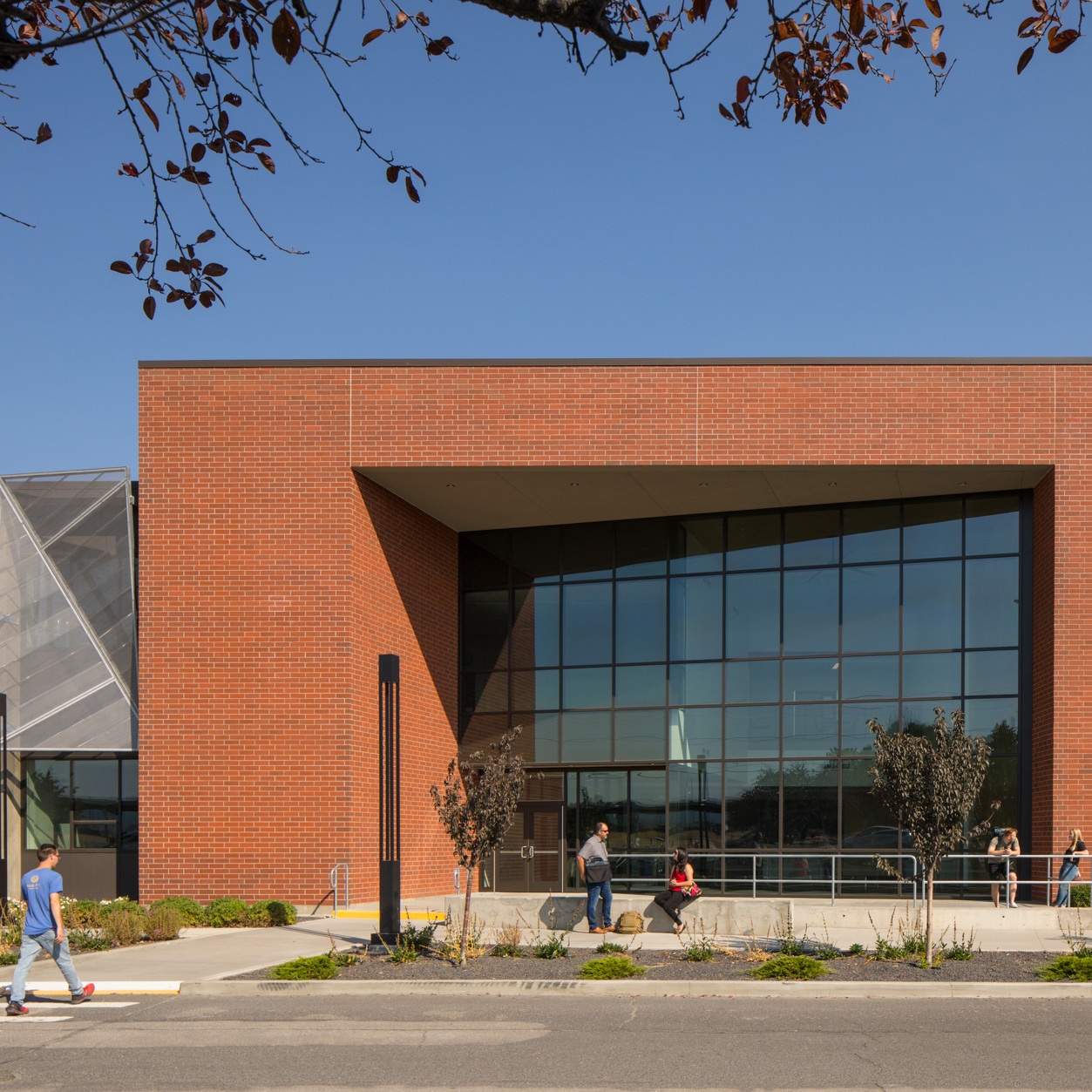
The new entryway is a gateway to the community.
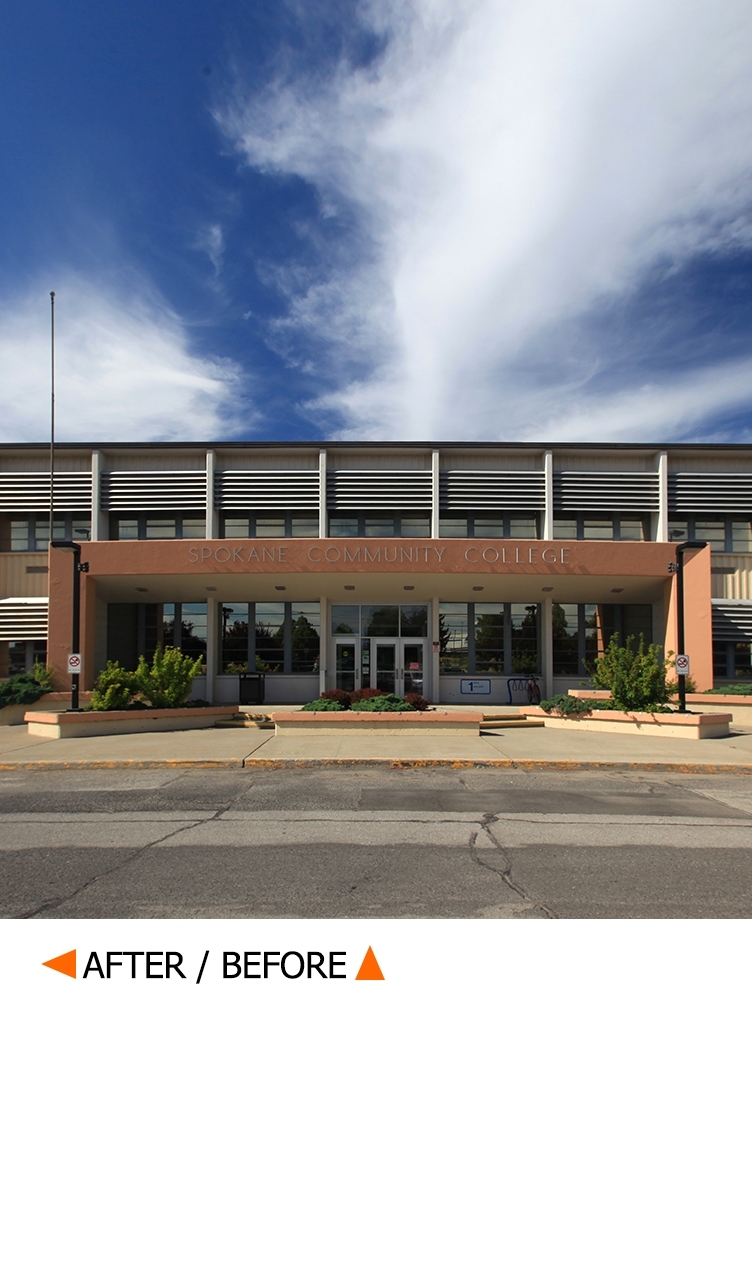
Using Light to Define Space and Bring People Together
The original building had long corridors that were institutional and dark. A key focus of the renovation was to bring light in. We pumped in natural light to as many public spaces as possible to encourage gathering, Daylight not only makes space more inviting; it also helps reduce the need for artificial lighting. We focused particularly on entrances and corridors.
Large windows and clerestories were added, and skylights were cut into the existing structure to allow natural sunlight to penetrate deep into the building. The skylights enliven the once drab interior.
New entrances were also added to provide clear access to public programs like Cosmetology and Culinary Arts. These programs offer services to the community as part of the curriculum.
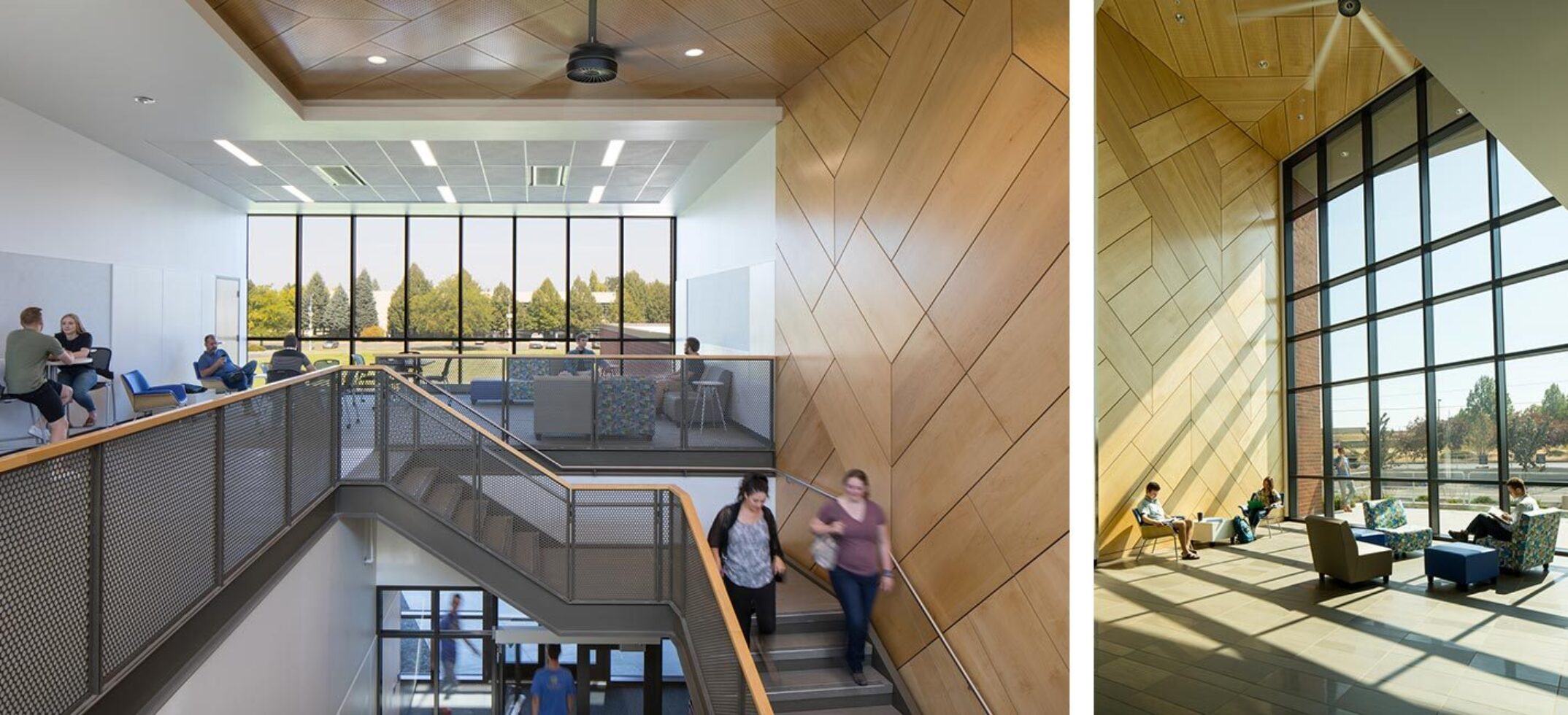
Light is used to brighten common area and encourage interaction.
Sustainably Sourced Heating and Cooling
The renovated building also has a new high-efficiency heating and cooling system. Heating is provided through energy-efficient boilers and is distributed throughout the building through chilled beams and radiant flooring.
As for cooling, we were lucky on this project; the Spokane Aquifer sits directly below the building and is an easily accessible source of consistently cold groundwater. An open-loop geothermal well pulls cold water from the aquifer into the building's mechanical system where the colder water temperature is extracted and used to cool the building. Once used, the water is returned to the aquifer a few degrees warmer. The warmer water acts as a radiator for the structure.
The original building's south elevation with large windows made it costly to cool and heat. Summer sun dramatically heated the interior, and thin, leaky windows made spaces feel drafty.
To reduce sun exposure, perforated metal screens were attached to the building's exterior. The screens filter sunlight and help minimize glare in teaching and learning space. Reducing sunlight helps stabilize interior temperature, which enabled us to use a smaller cooling system that is more efficient and cost-effective.
While the screens filter sunlight, solar panels collect energy and help offset the building's electrical usage. A group of solar panels on the roof provide enough electricity to light the building's public spaces, offsetting the utility costs with on-site renewable energy.
Though not a sustainable component, the screens also allowed us to add a large branding opportunity (signage), which can easily be seen by people driving by now and once the North Spokane Corridor is completed.
New High-Performance Exterior
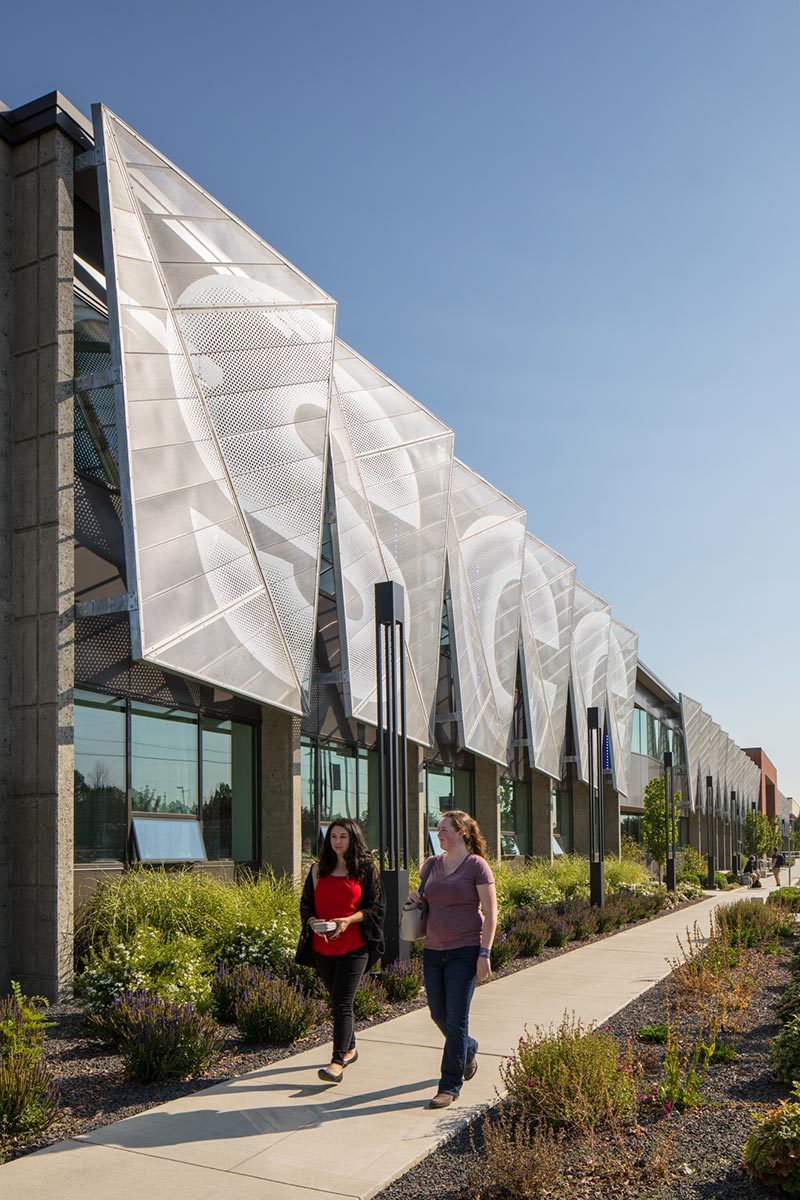
Exterior screens help to filter sunlight and also provide space for school branding
The original building was mostly uninsulated. We wanted to provide a more efficient external "envelope" or exterior layer. Energy cost savings and return on investment were high priorities for the team.
Instead of throwing money at the problem, we researched new ways to insulate. We studied the short and long-range costs and performance for various types of insulation. After thorough study and testing, high performance, sustainable materials were used for the school's roof and external envelope.
Even though the interior spaces were completely remodeled, the building's core structure was mostly reused. The "bones" of the school, made of concrete and steel, were in good shape and removing them would have impacted the environment. By reconfiguring spaces around the existing structure, the design team could reuse most of the original form.
Salvageable material included most of the exterior walls, corridor walls, foundation, and roof. Recycling saved money on the project overall and minimized the amount of material headed for a landfill.
Moving into the Future
Walking into the Old Main these days, you would never guess the building was renovated. Everything feels new, and the entire space is highly functional. While the building has old bones, its teaching environments, building systems, and energy performance now outperform the industry standard thanks to the remodel and installation of sustainable components.
Today, the renovation is being independently monitored for a year to track and tune the building's energy cost savings. The school saves money over previous utility costs and will continue to see benefits from the investments in sustainable features. At completion, the project earned LEED Gold status, meaning it was proven to be highly sustainable and efficient.
We expect the new renovation to last well into the 21st century. The sustainable systems and technologies we used will benefit the school and students for decades to come. Of course, time will tell, but here’s hoping and wishing SCC and Old Main many prosperous, sustainable years ahead.
